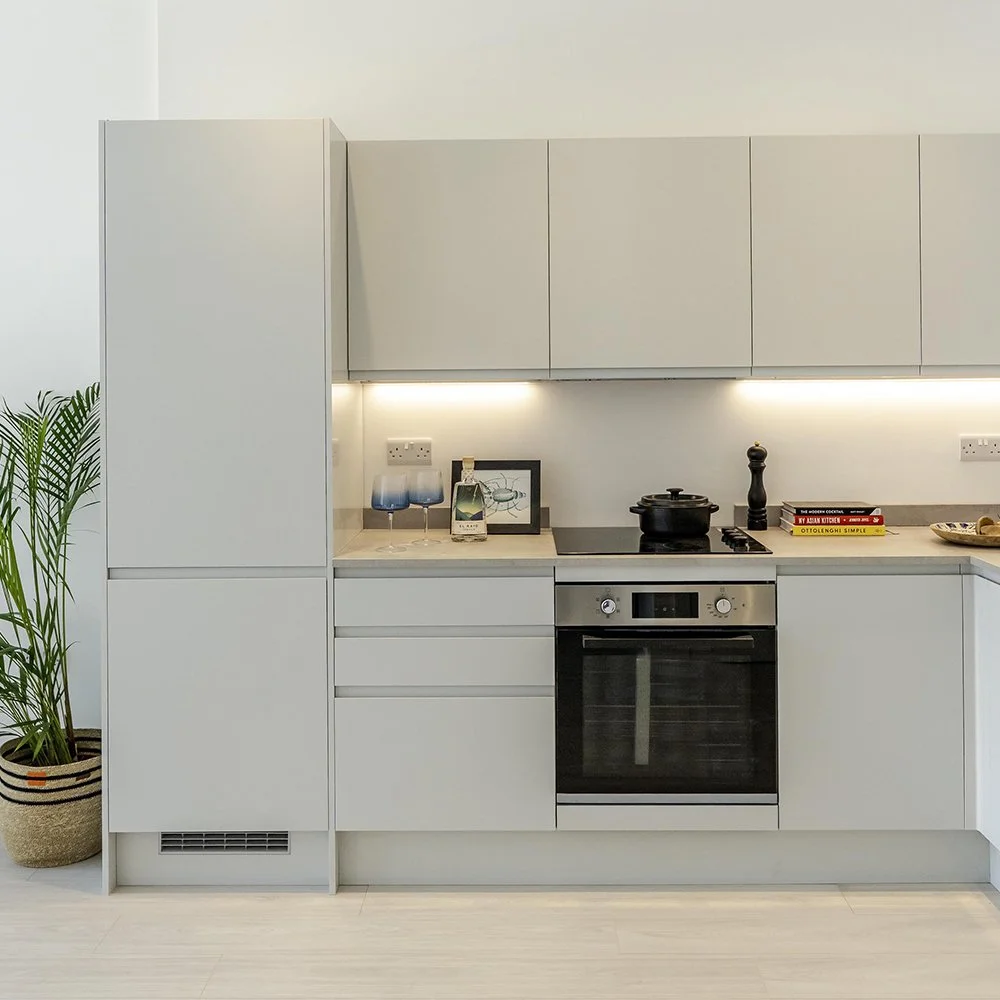
SPECIFICATION
Kitchen
Howdens Clerkenwell Gloss handleless kitchen with laminate concrete effect 22mm worktop and upstand – Dove Grey
Inlaid, integrated black ceramic glass induction hob
Extraction vent with recirculatory extraction
Lamona stainless steel single oven
Glass splashback behind hob
Inset Lamona Drayton 1.5 stainless steel sink with Rienza mixer tap (single sink and drainer to plot 25)
Lamona integrated slimline (to 1 bedroom apartments and plots 4, 16, 30, 31, 32 – 2 bedroom apartments) and standard (to all other 2 bedroom apartments) dishwasher
Lamona integrated fridge/freezer
Utility cupboard with space for washer/dryer. (No utility to Plots 24 and 16, these units will have an integrated washer / dryer within their kitchen).
Shower room/Ensuite/WC
1700 x 800mm walk-in shower
RAK Origin exposed thermostatic control
RAK resort wall hung basin set within vanity unit with RAK Moon mixer tap
Mirror behind basin
RAK Origin floor mounted back to wall dual flush concealed cistern WC
RAK ceramic wall tiles – Paleo warm grey
Electric heated towel rail
Shaver socket
Internal finish
Washed grey oak wood laminate to living space and entrance hall (and plot 16 and 21 wc)
Light grey carpet to bedrooms
Rak – Paleo Clay matt tiles to shower room/ensuite/WC floors (plots 1-14 & 27)
Vanguard Celestial Concrete vinyl floor to shower room/ensuite/WC floors (to all other plots)
Solid White flush doors
Fitted wardrobes (where shown in bedrooms)
Lighting, Heating, Electrics
Downlights to kitchen with under cupboard lighting
Bathroom ambient mirror lighting
Downlighters to hall, bathrooms, ensuites
Plate switches in white
For flats with an external front door - external light
Underfloor heating throughout – 3 loops: bathroom, bedrooms and living areas
Electric towel rail in bathrooms
Hot water provided by Heat Interface Unit (HIU)
BT FTTP – full fibre broadband
TV socket to living area giving access to the communal television system providing a full range of signals – SkyQ (residents will need to set up subscription), Digital Terrestrial (DTT) and Radio (FM / DAB)
Individually operated smoke and heat detectors to each apartment
Externals
UVPC windows – grey to exterior, white in interior
Planters to demised area/defensible space (maintained by man co)
Lockable postboxes
Peace of Mind & Security
Gates to Dalby Ave and East St with timed day open access, video entry system for night
CCTV
Secure bike storage on ground floor
Bin storage on ground floor
Front doors have frosted glass panel (where apartment front door opens on Dalby Ave side of building)
MVHR Ventillation to bedrooms, bathrooms and kitchen/living
ICW 10 year structural warranty





