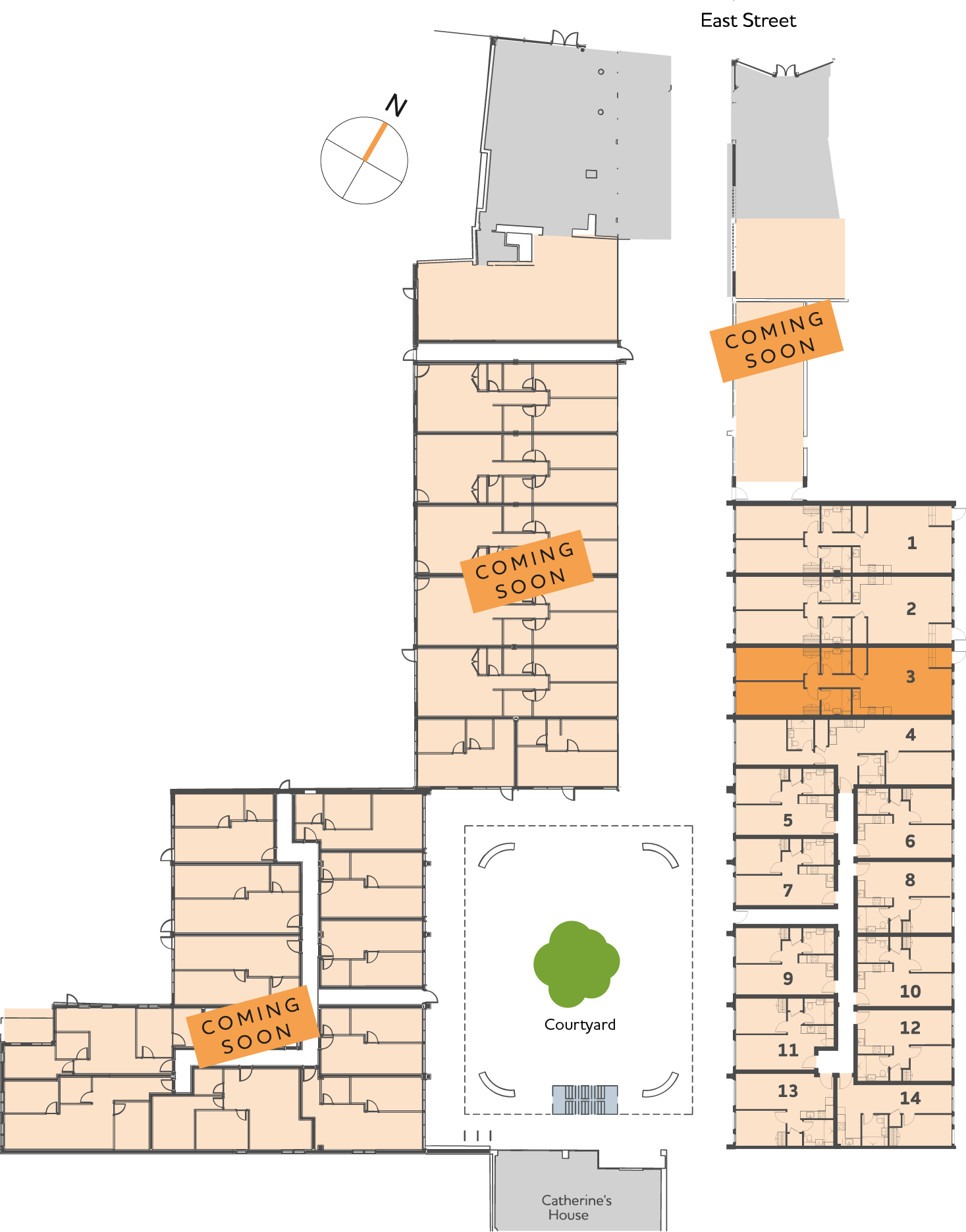GROUND FLOOR
Unit 3 (2 bed)
OVERVIEW
Area: 86 Sqm 926 Sqft
Lounge/Kitchen
Bedroom 1 – Ensuite
Bedroom 2
Shower/WC | Utility Cupboard
*All measurements are approximate, supplied as a guide only and may be subject to change.
SITE PLAN/LOCATION
GROUND FLOOR
Unit 3 (2 bed)

OVERVIEW
Area: 86 Sqm 926 Sqft
Lounge/Kitchen
Bedroom 1 – Ensuite
Bedroom 2
Shower/WC | Utility Cupboard
*All measurements are approximate, supplied as a guide only and may be subject to change.

SITE PLAN/LOCATION